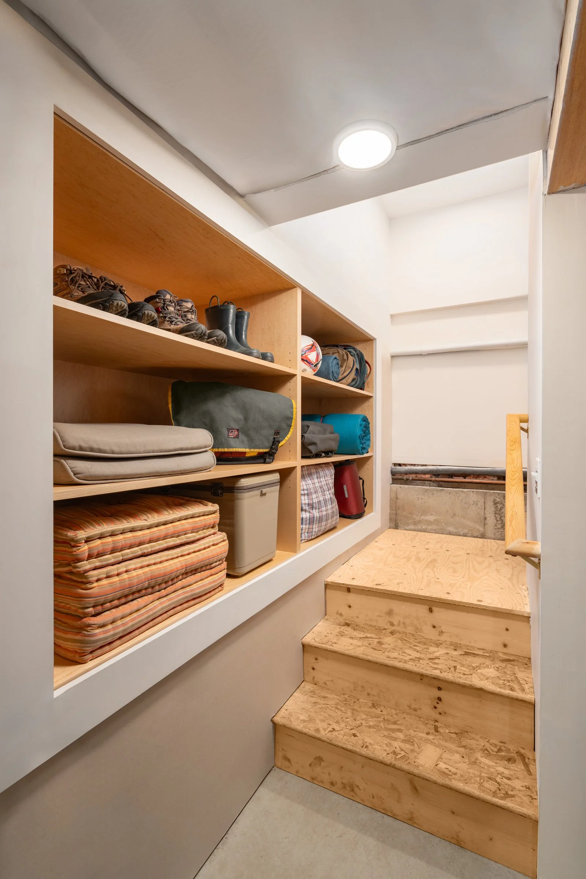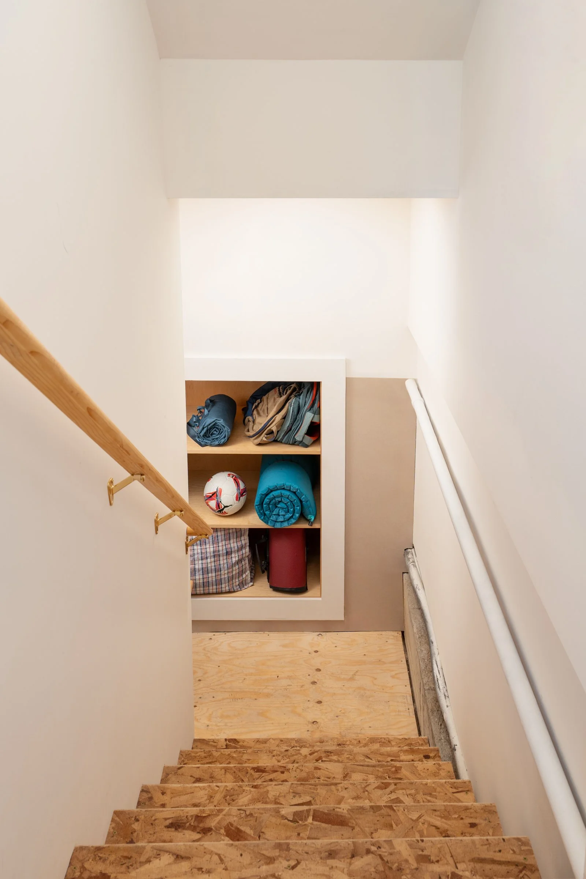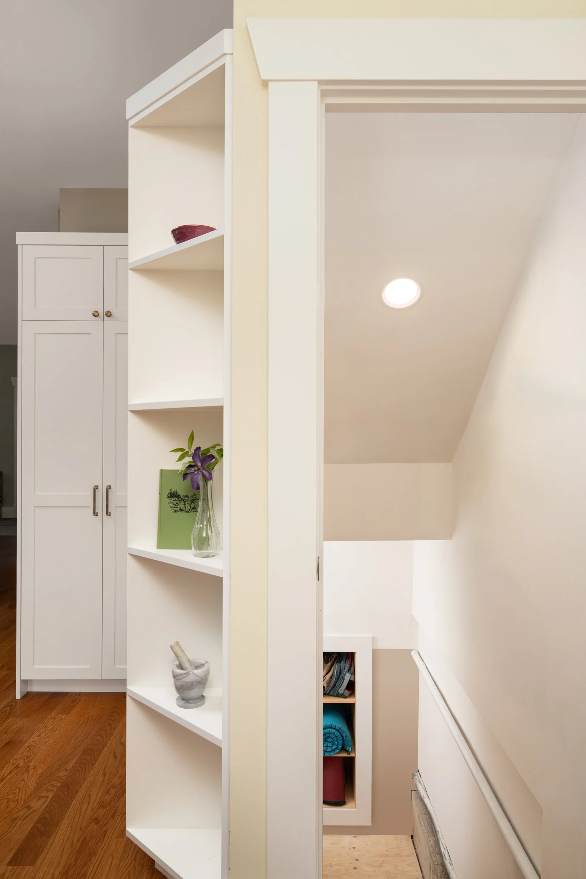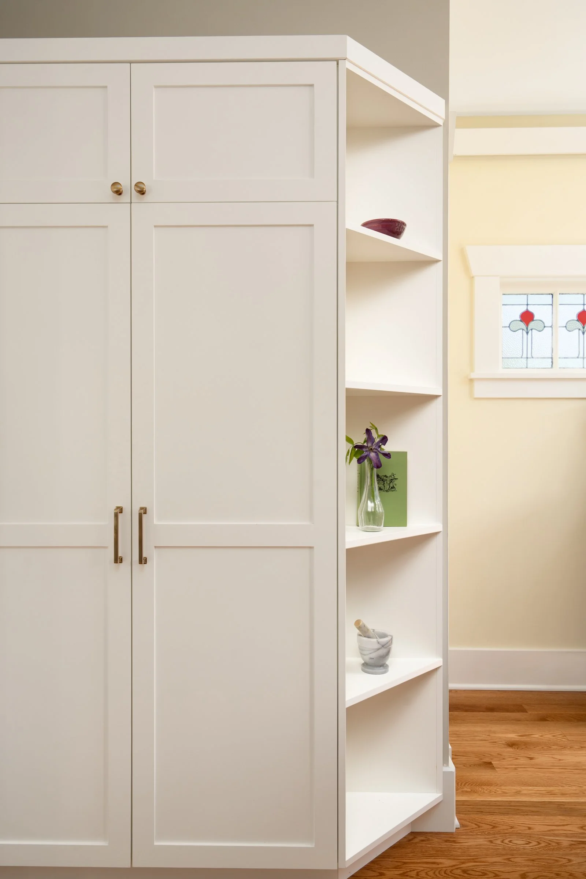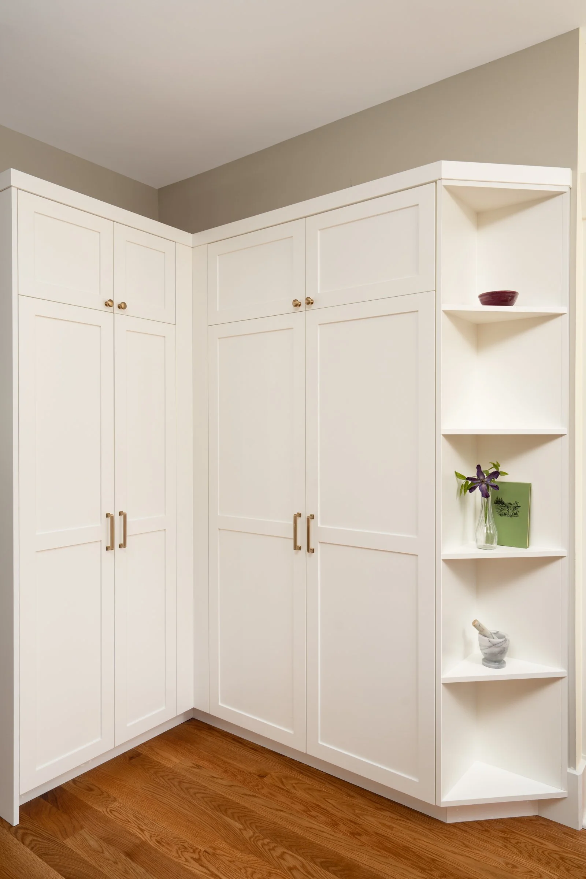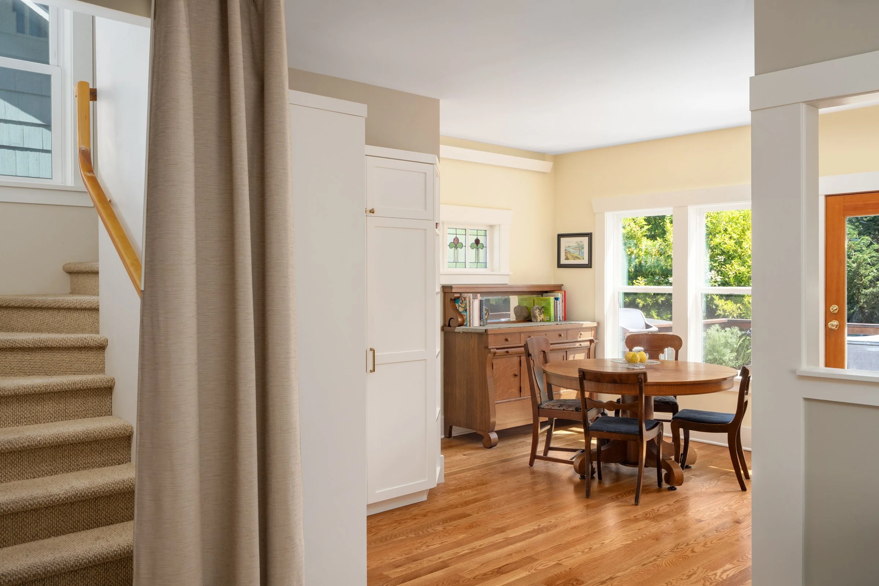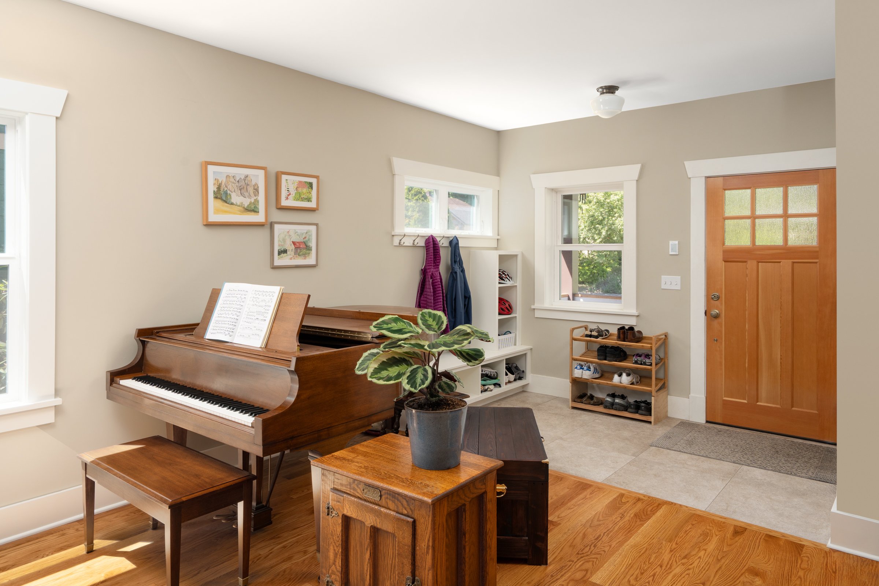
This multi-phase remodel was carefully crafted to reflect the homeowners’ long-term goals while improving the daily comfort, flow, and functionality of their home. The transformation began with a second-story addition, where the upper stair placement was thoughtfully planned to allow for a future connection to the basement. The existing front porch was enclosed to create a hardworking mudroom entry, complemented by a newly built, larger porch that adds both curb appeal and a stronger connection to the outdoors.
Inside, the layout was reimagined to enhance light and movement. Removing the hallway wall and widening the kitchen opening established a clear visual and physical link between the front and back of the home, allowing natural light to move freely throughout the main floor. A new stairwell to the basement now connects the upper and lower levels with ease, incorporating smart storage solutions like a built-in pantry near the dining area and recessed shelving along the stair wall. Every design choice was made with intention—prioritizing livability, flexibility, and the evolving needs of the family, all while maintaining a cohesive, welcoming feel throughout the home.
COLUMBIA CITY REMODEL
Crescent Builds Design + Build Project | Photos by PorchLight Imaging

