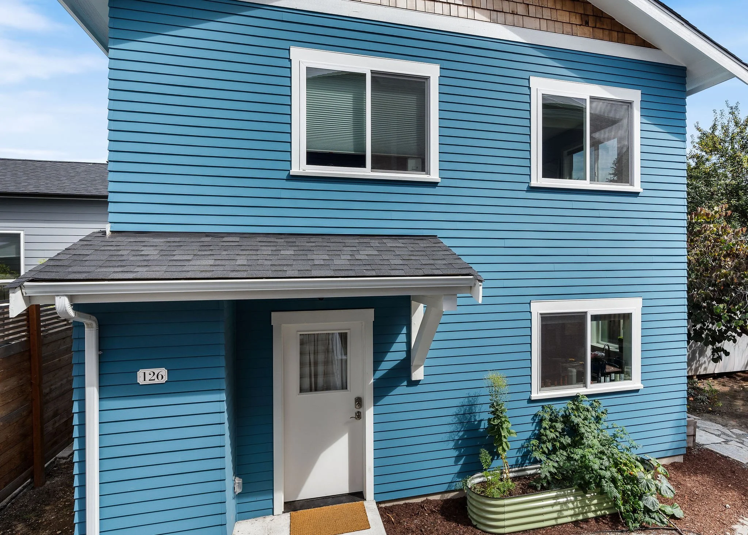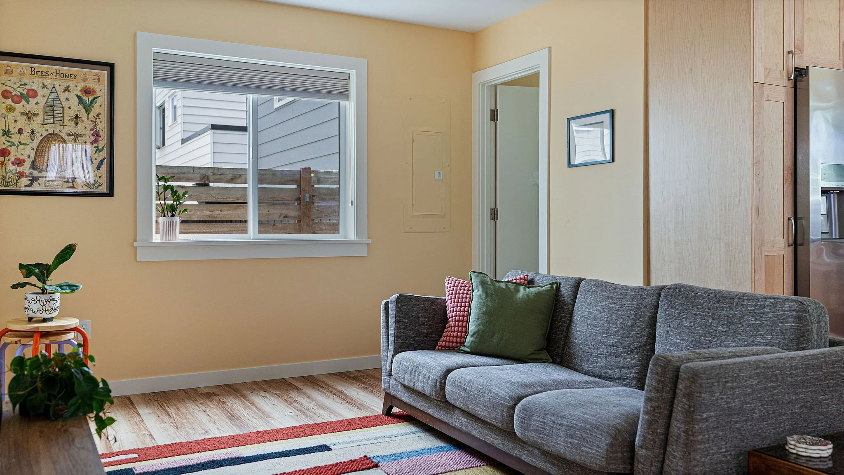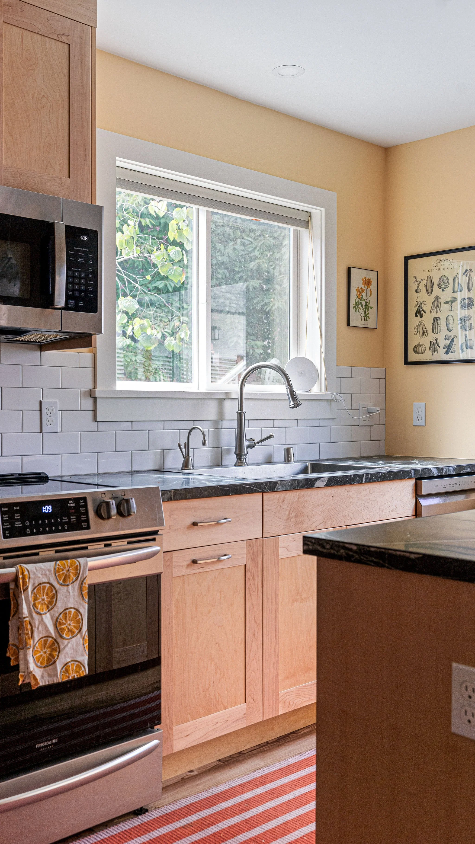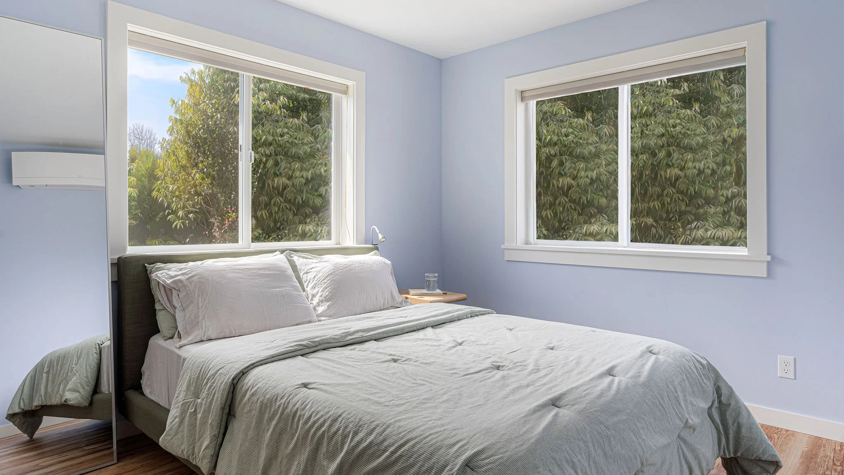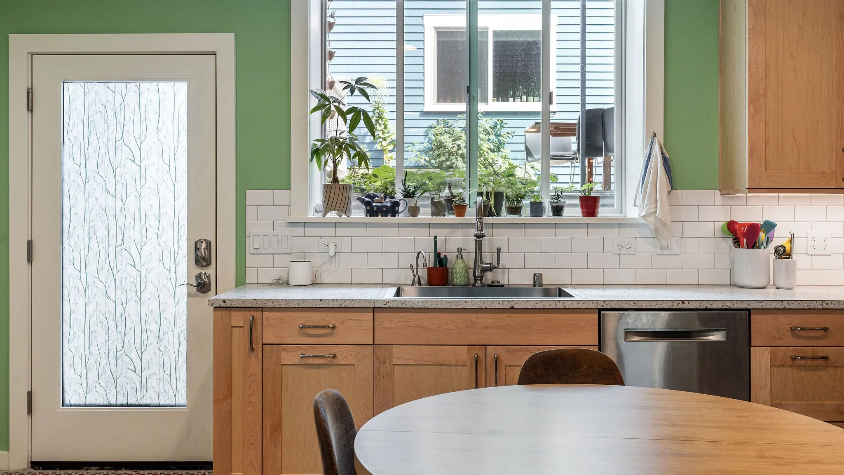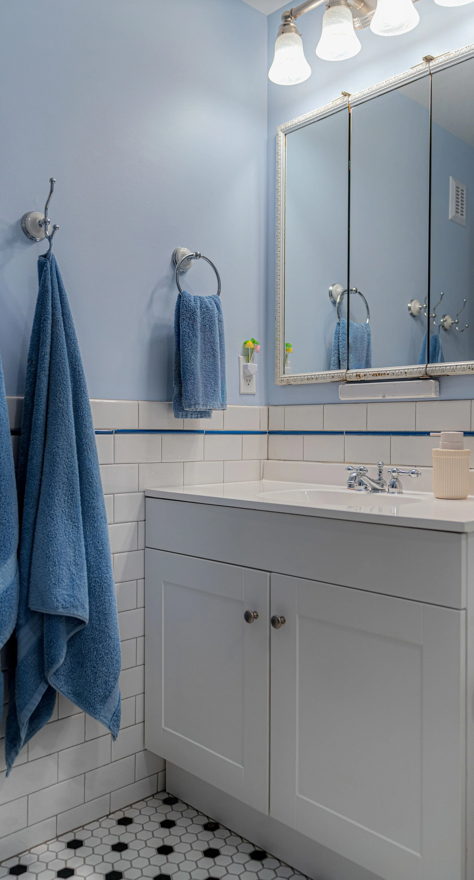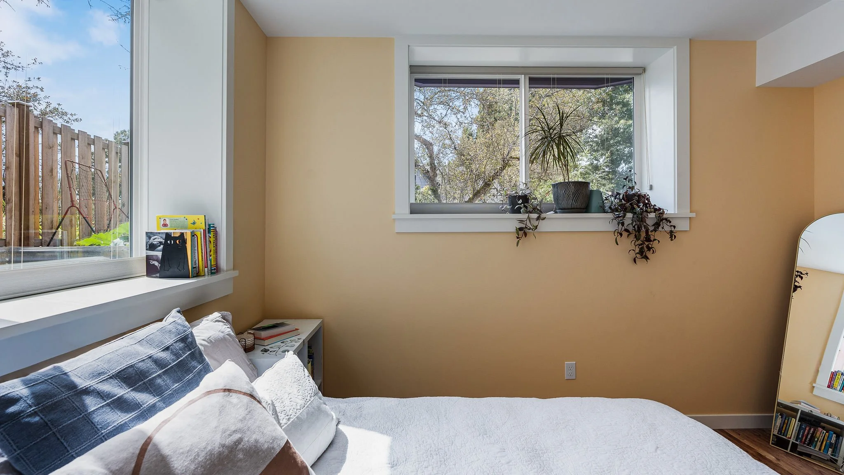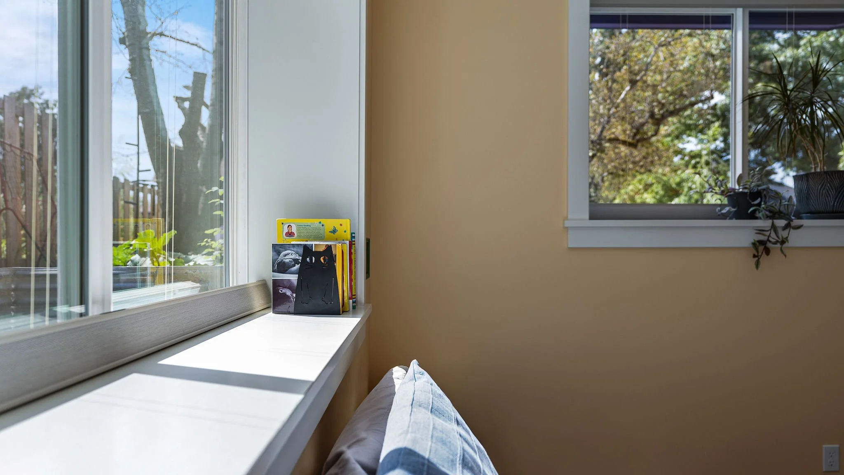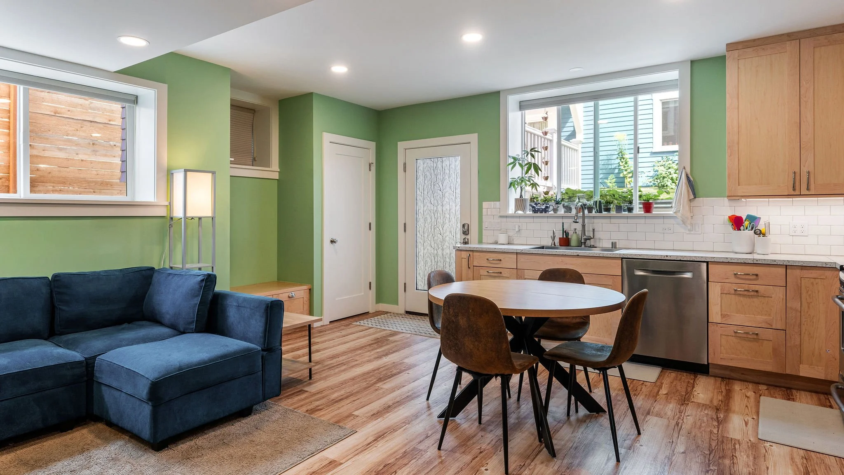
This addition and remodel was designed to give a beloved century-old home both stability for the future and the flexibility to grow with the family’s needs. A new foundation ensured the home’s longevity while creating the opportunity to dig out and transform the basement into an inviting attached accessory dwelling unit (AADU). With three bedrooms, a full bath featuring a classic claw-foot tub, and an open-concept kitchen, dining, and living space, the lower level is ideal for multigenerational living or extended guest stays. Large windows were thoughtfully placed to fill the space with natural light, making it feel bright, open, and connected.
Replacing the aging garage, a brand-new detached accessory dwelling unit (DADU) now provides a charming two-story home with two bedrooms, two bathrooms, and efficient, well-designed living areas. Perfect as a rental property or guest house, the DADU balances comfort with functionality while complementing the historic style of the main home. With refreshed siding, a welcoming new front porch, and the addition of a solar array, both residences are set up for a bright and sustainable future—offering the family flexibility, rental potential, and enduring value in their neighborhood.
Leschi ADU and DADU
Crescent Builds Design + Build Project I Photos by Anastasiya Homes


