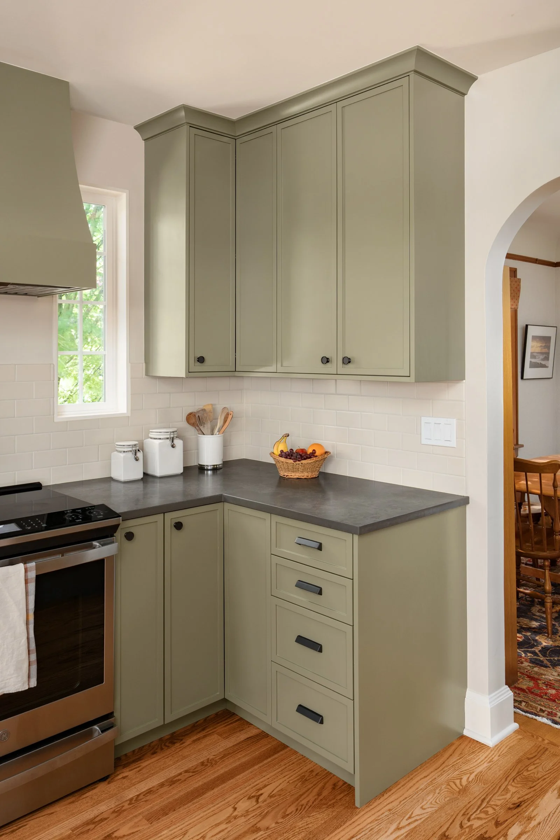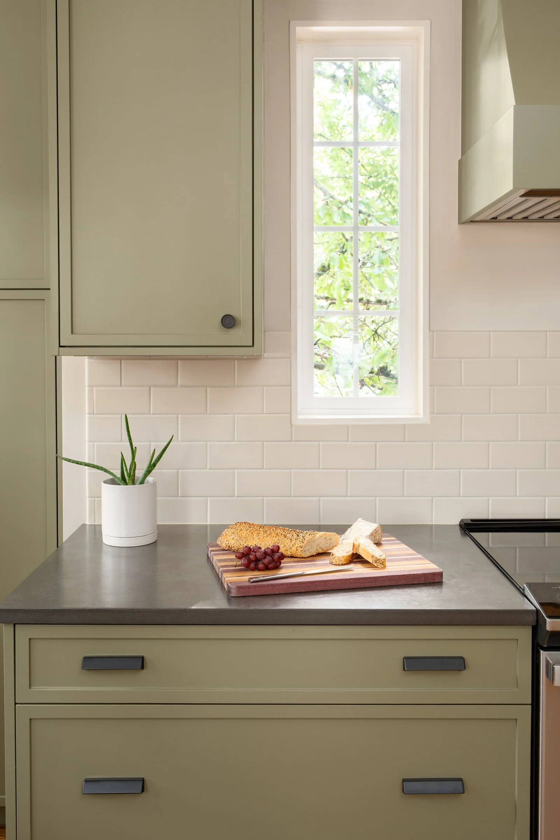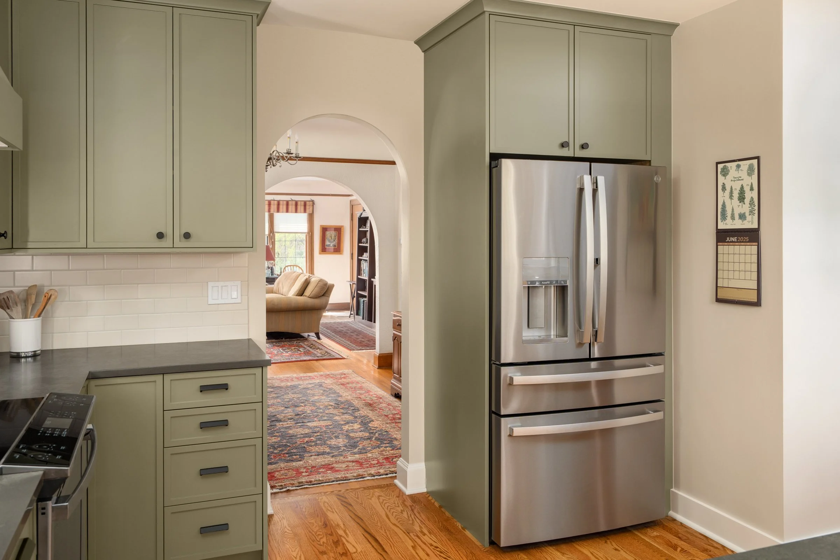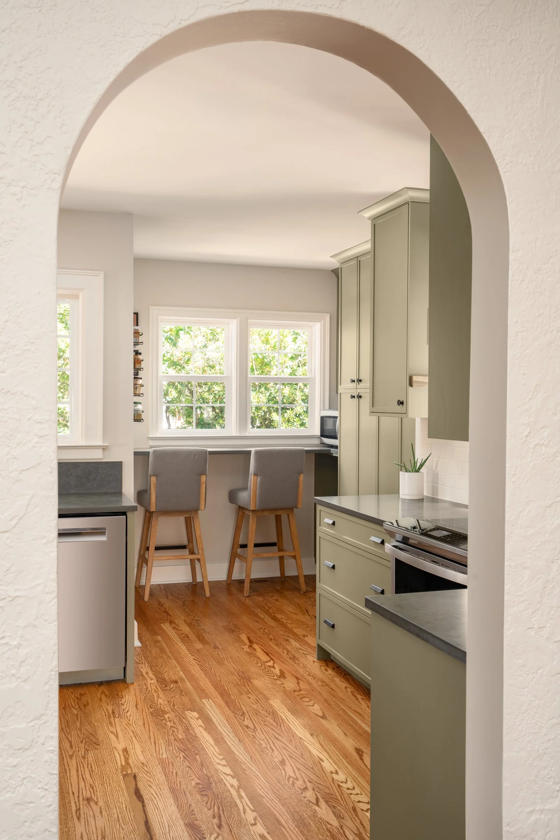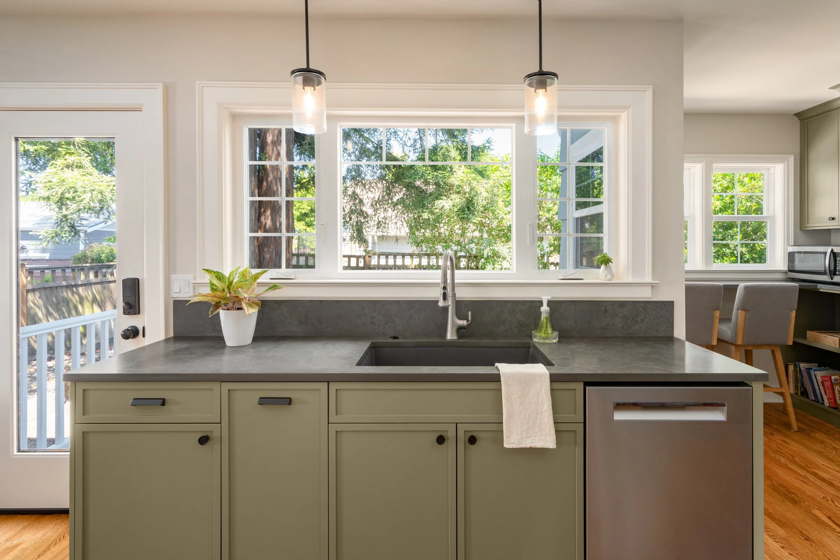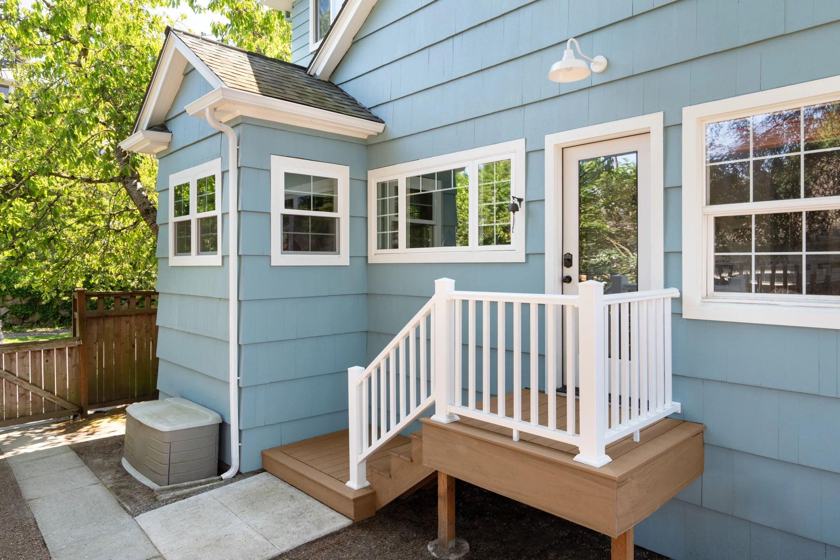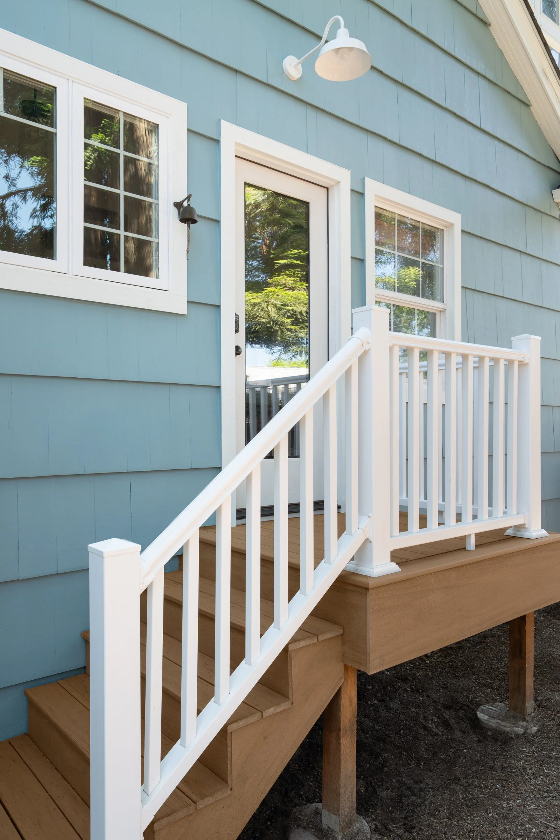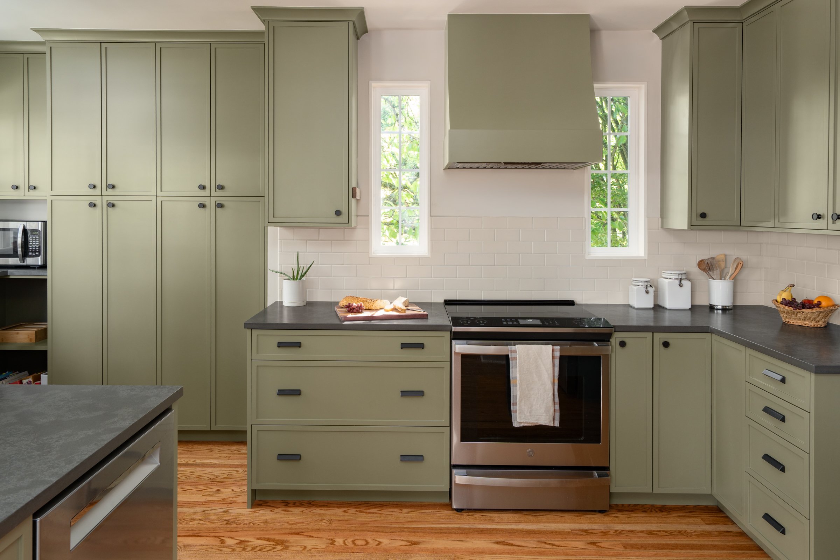
GREENWOOD KITCHEN
Returning clients invited us back to reimagine the heart of their charming Greenwood home—a dated kitchen that no longer met the needs of their growing family. The original layout lacked flow, light, and the functional space required for everyday life and effortless hosting. Our goal was to open up the kitchen, creating better connection to the dining room, den, and backyard while introducing thoughtful storage and bright, inviting finishes.
Working within the home’s original footprint, we restructured interior walls and repositioned windows to transform the space—most notably, adding expansive backyard-facing windows above the sink that flood the kitchen with natural light. The former pantry nook now features a custom stone-topped coffee bar and floor-to-ceiling cabinetry, delivering ample, organized storage. Modern green cabinetry pairs beautifully with honed charcoal quartz counters and a custom wood-clad range hood, creating a space that feels both grounded and fresh. New energy-efficient appliances enhance performance while elevating the everyday. Outside, we extended the transformation with a redesigned back porch and stair for seamless access to the yard—perfect for summer barbecues, outdoor meals, and easy evening wind-downs. This remodel celebrates function, beauty, and connection—crafted to support the rhythms of family life.
Crescent Builds Design + Build Project | Photos by PorchLight Imaging


