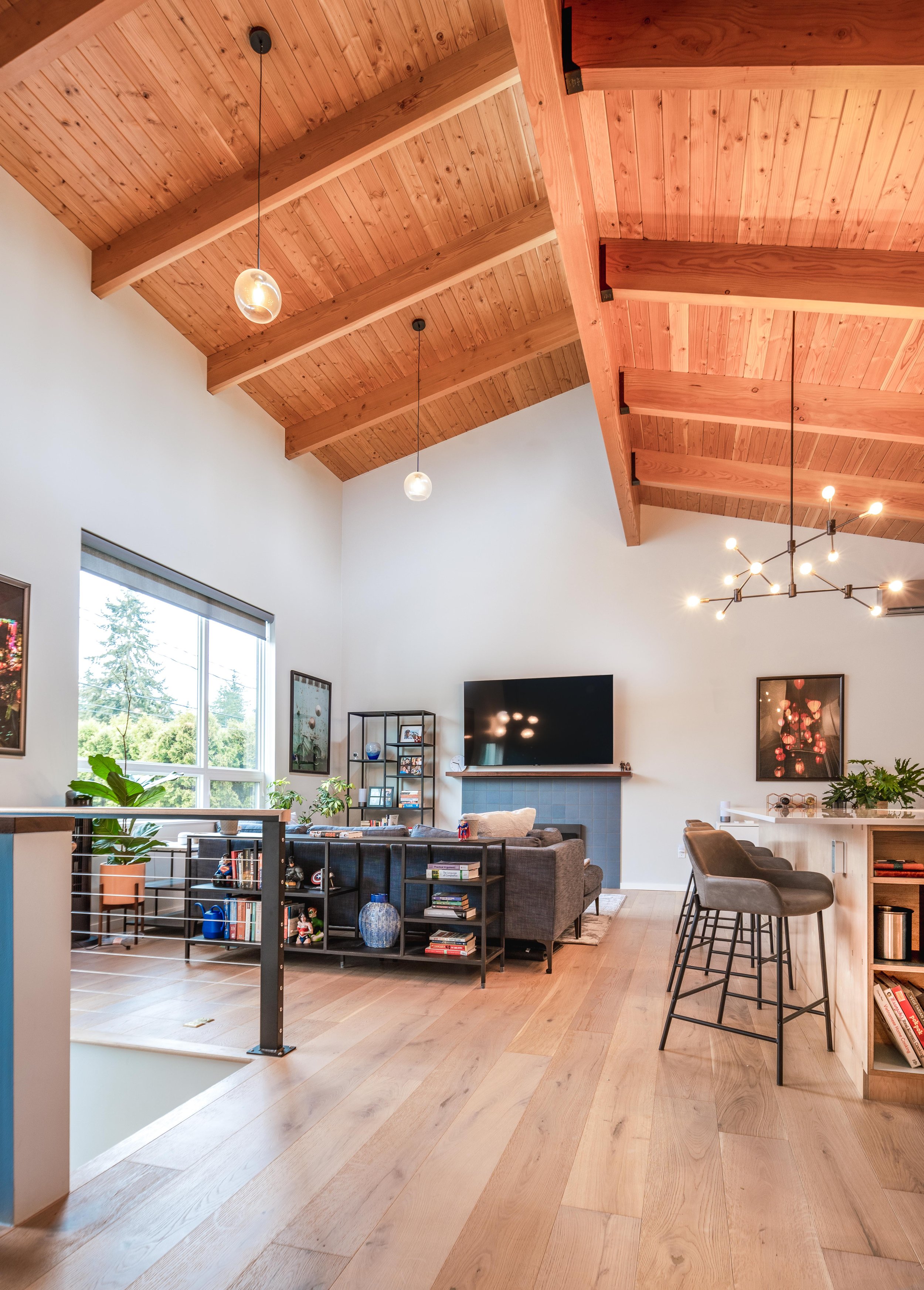
SHORELINE SECOND STORY ADDITION & HOME REMODEL
A client’s dated 1960’s house was revitalized through the redesign of the main level. A modified roof allowed for a vaulted ceiling in the open concept kitchen / living room and clerestory windows provided ample natural light to the voluminous space. The existing bedrooms were combined to create a spacious primary suite. The new deck at the back of the house connects the main level living with the beautiful backyard. As the general contractor for this project, we worked closely with the architect and client to bring the vision for this home to life.
Architecture and Design by fivedot I Photos by Porchlight Imaging








