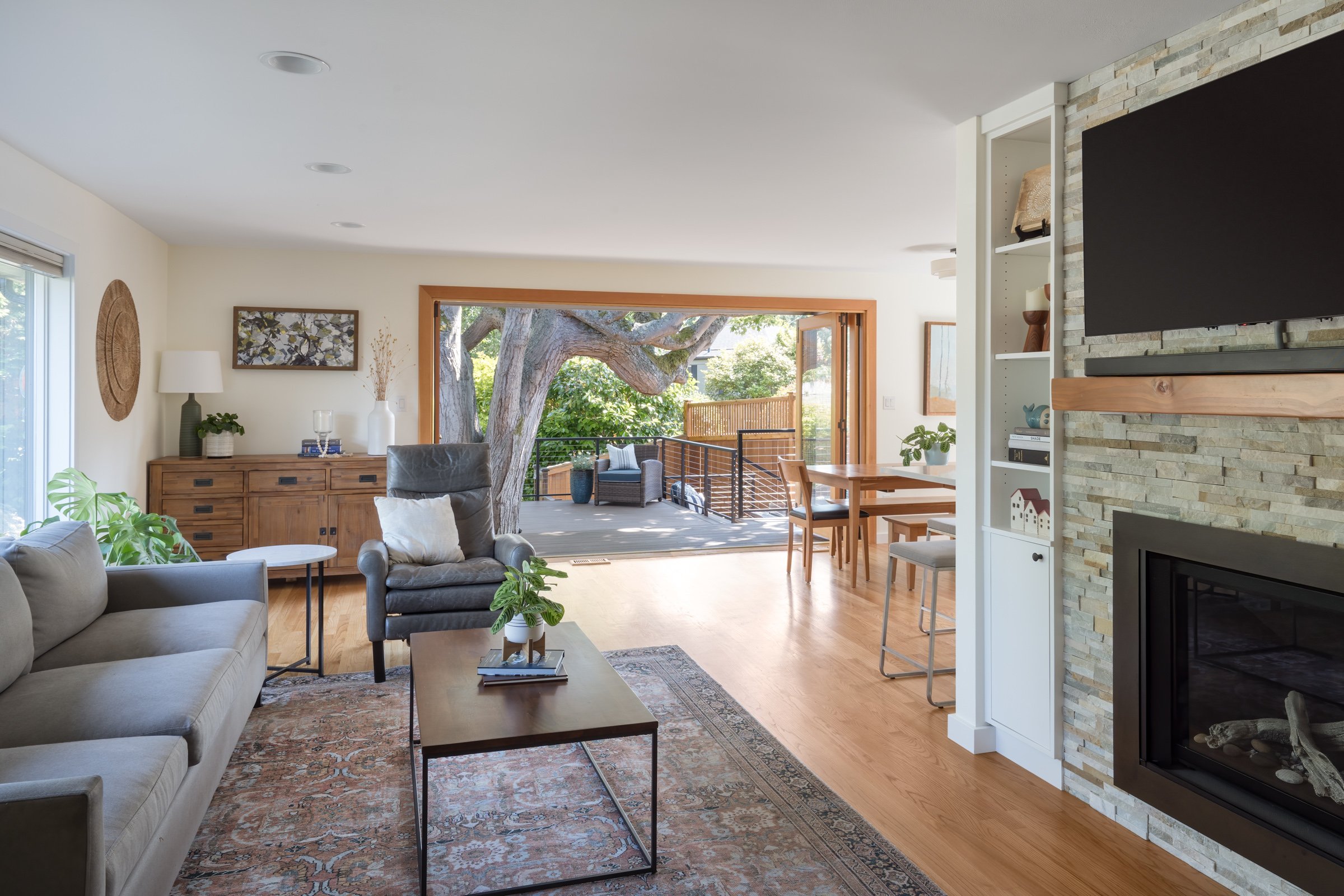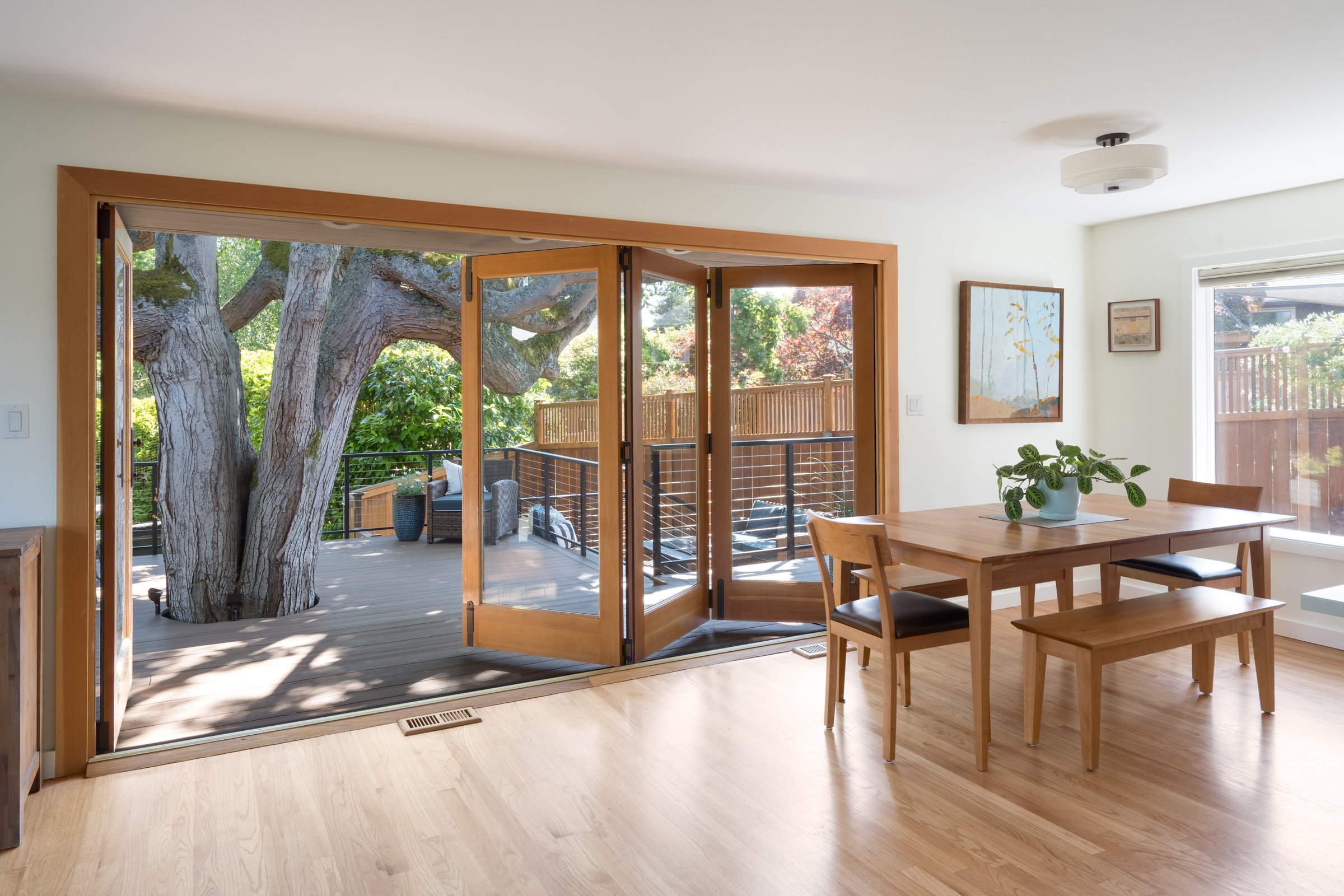
MAGNOLIA HOUSE & DECK
To maximize the flow and connectivity between the living spaces, the dining room walls were removed, creating an open main floor space with the central fireplace serving as a visual and structural anchor. The reorganization of the previous closet spaces created a cohesive ensuite to the primary bedroom that is rooted in calmness and warmth. After completing the interior, the clients turned to the exterior, desiring to make the most of their limited yard space. The three tier deck created identifiable activity zones, provided connection to the various entrance points throughout the home and most importantly, honored the beautiful tree that is a feature of the yard.
Architecture in Partnership with H2D Architecture + Design I Landscape Design by Studio AB LLC I Photos by Porchlight Imaging
















