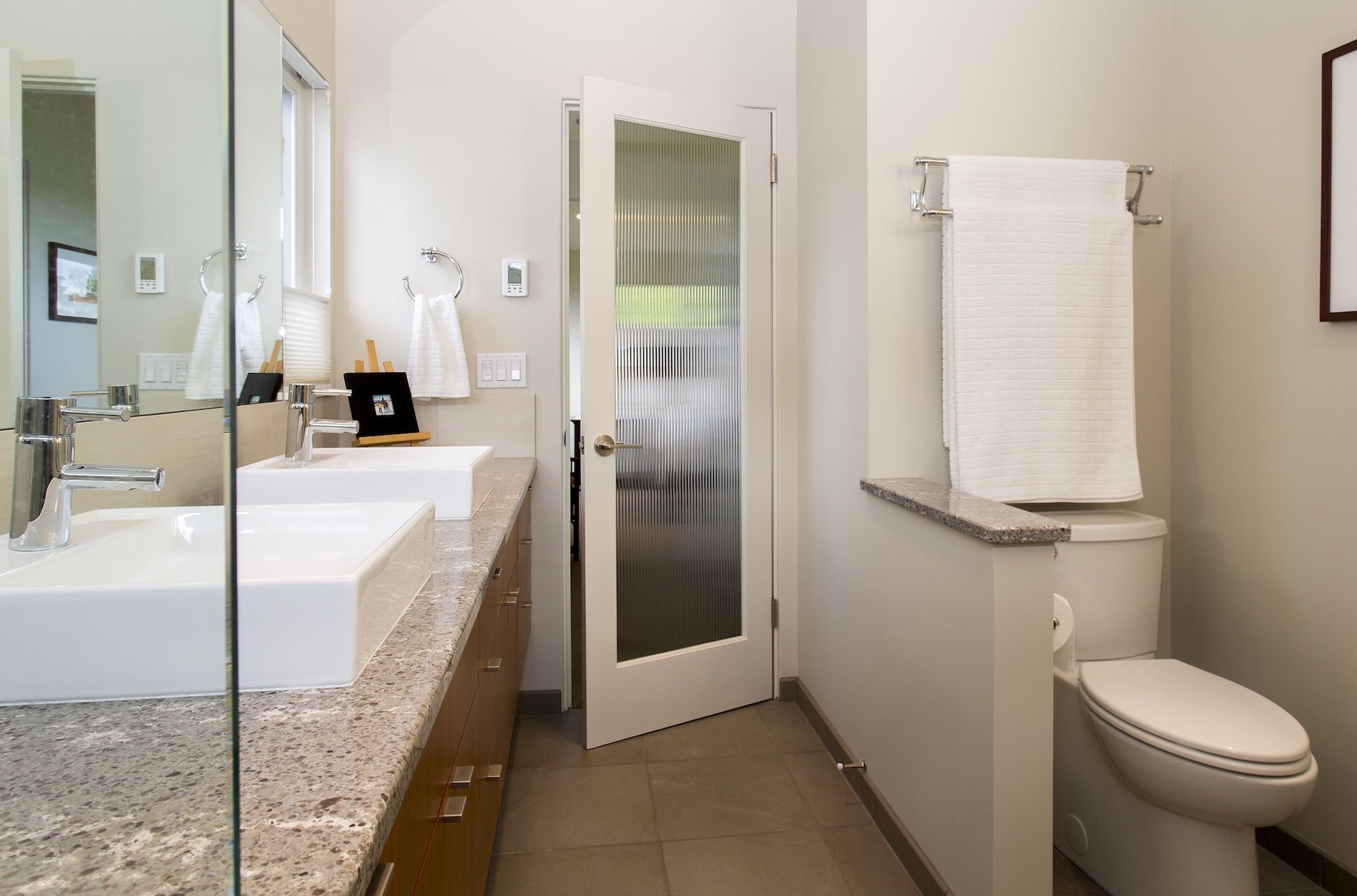
INNIS ARDEN WHOLE HOUSE REMODEL
This 1950s mid-century modern house was a collaboration of love with the architect homeowner. We approached this mid-century residential remodel with one thing in mind - natural beauty. This Innis Arden home boasts breathtaking views overlooking the Puget Sound and the new flow of their house is designed to maximize the intake of this gorgeous outdoor scenery. The modern kitchen remodel featured custom cabinetry, new stainless appliances, and multiple windows which offer copious amounts of natural light along with eye-catching views. Remodeling this mid-century home also revived some original features. The home’s original stone floors were restored, offsetting the rich mahogany wood trim to create a warm, comforting feel. Modern touches now fill the space with updated light fixtures, sleek design, and clean lines throughout, balanced carefully with the captivating natural elements of their home.
Crescent Builds Design + Build Project | Photos by Ross Anania


















