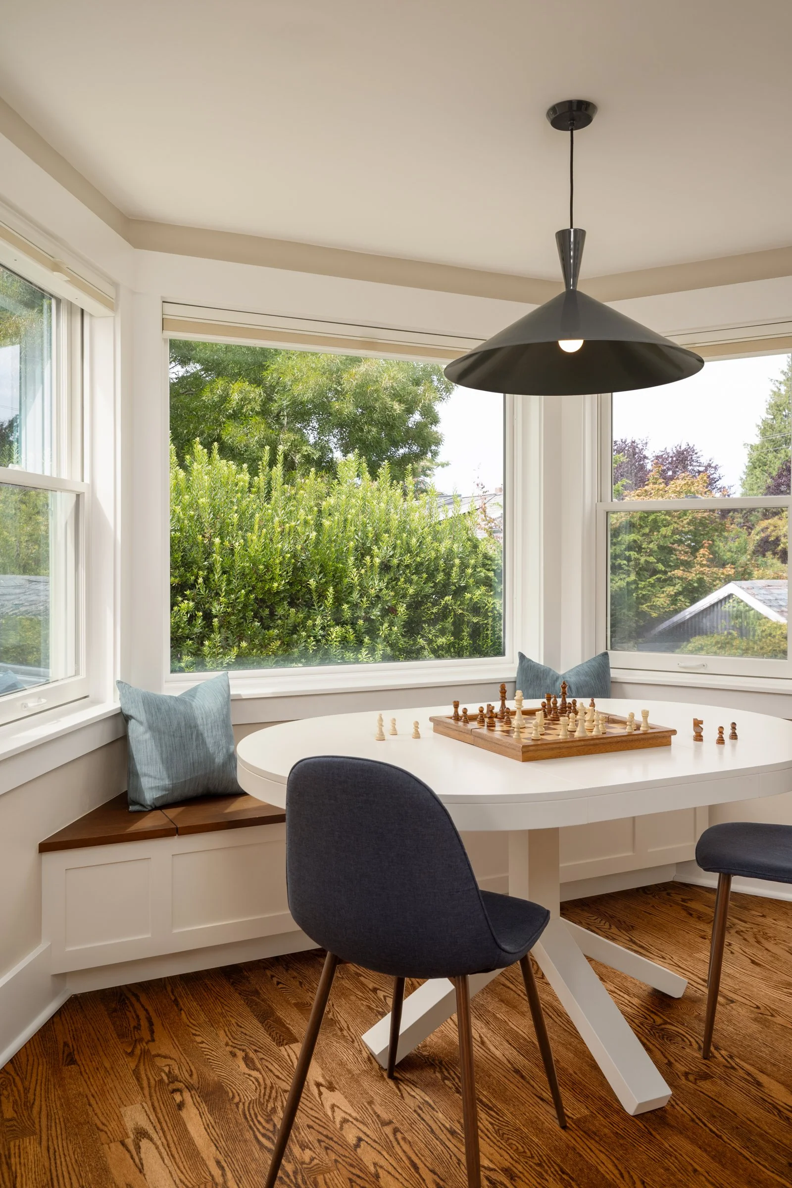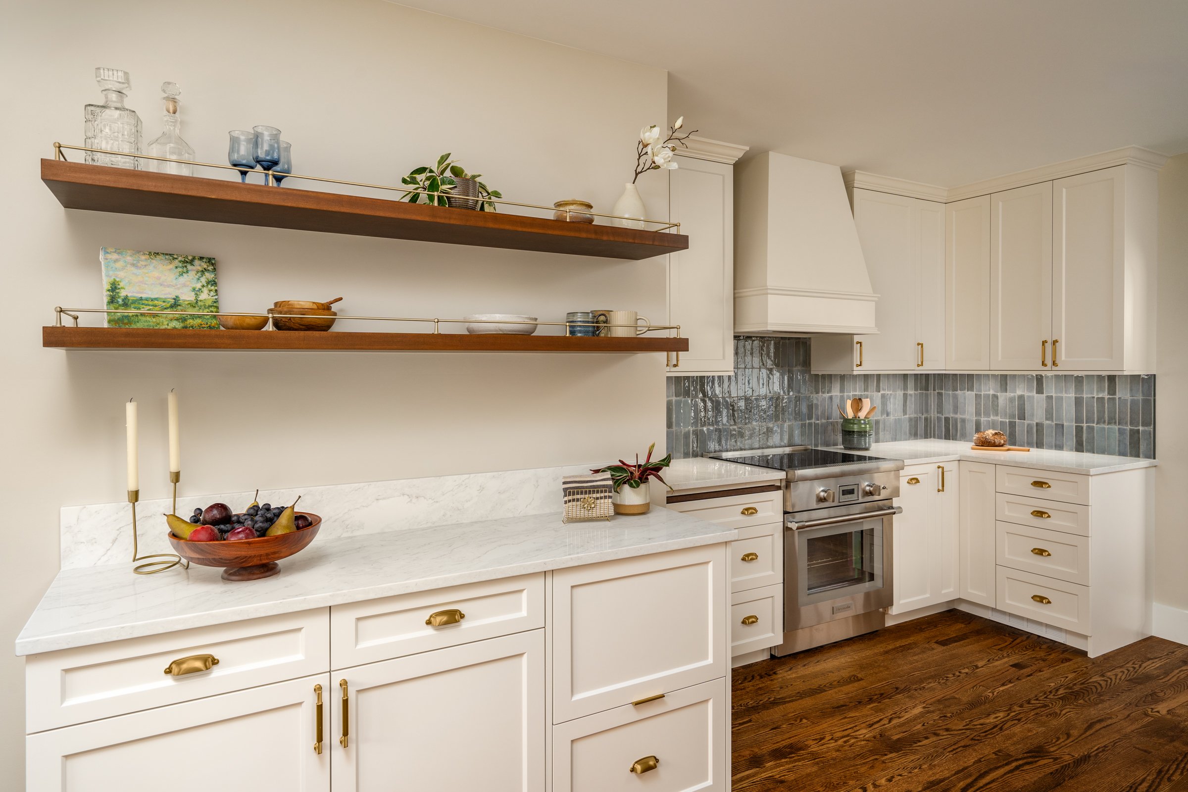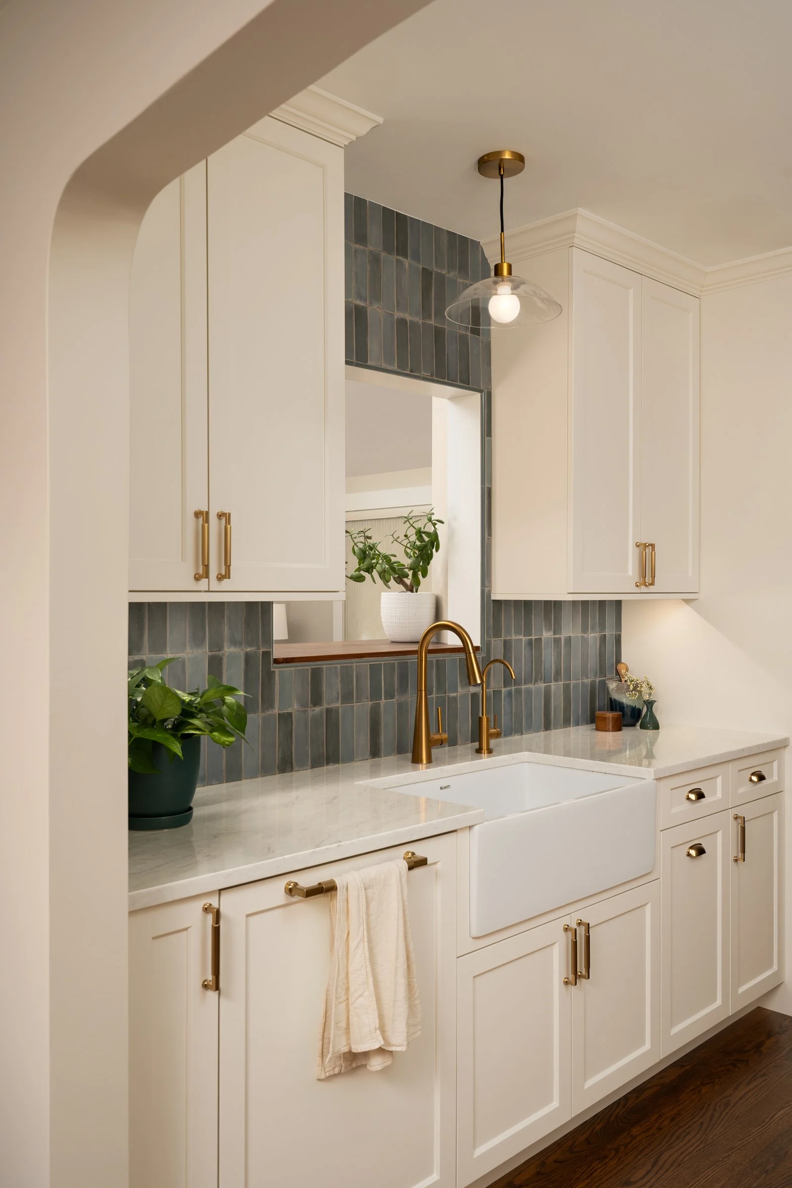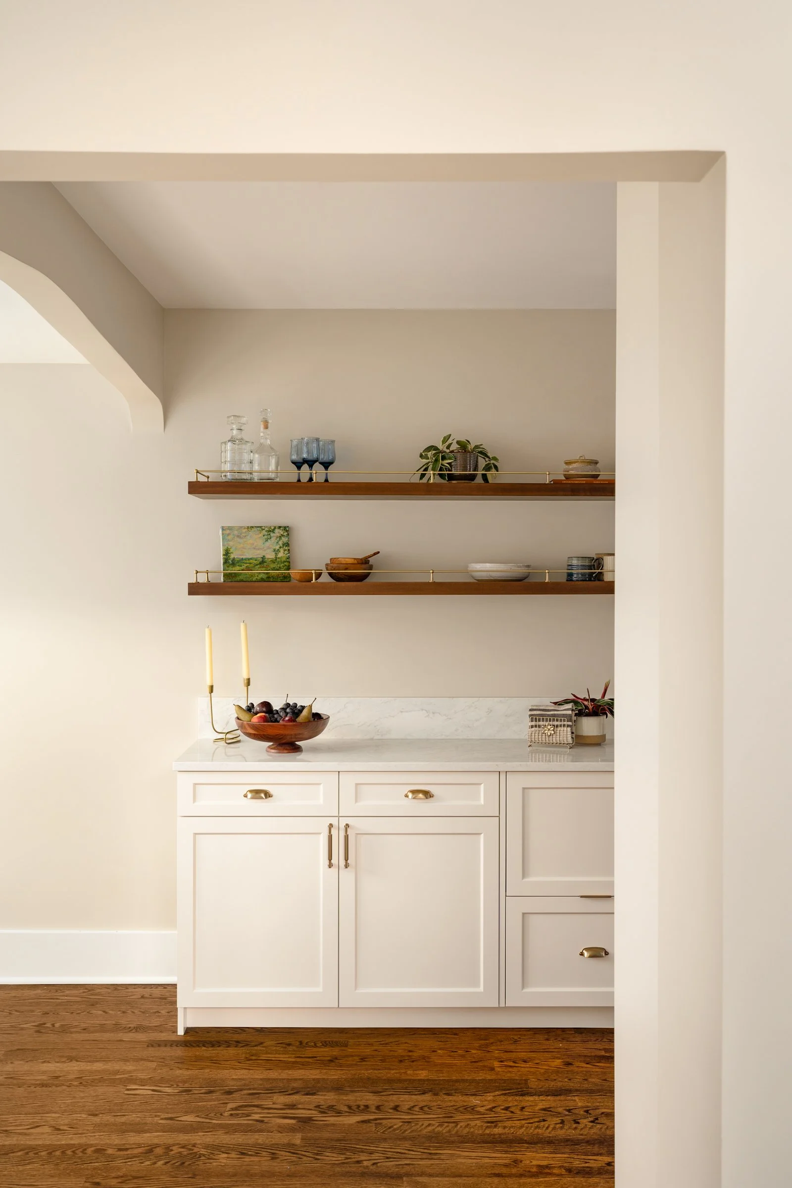JULY 2025
A TAILORED APPROACH TO KITCHEN REMODELING: HOW CRESCENT BUILDS ELEVATES EVERY LIVING
A kitchen remodel should be as unique as the household it serves. At Crescent Builds, we understand that no two kitchens—or families—are alike. That’s why our approach centers on listening first and designing second. As a full-service kitchen remodeling company in Seattle, we bring together creativity, precision, and deep craftsmanship to reimagine outdated or underperforming kitchens into custom spaces that enhance everyday living.
Beyond aesthetics, we look at how your kitchen can support your day-to-day habits, your weekend gatherings, and your long-term lifestyle goals. That means designing with purpose—whether it's optimizing storage, improving sightlines, increasing natural light, or integrating technology and energy efficiency. Every detail matters, from where your cutting board lives to how your guests will flow through the space.
Whether you're considering a modern kitchen remodel in Seattle or seeking to improve your kitchen's layout and flow, our collaborative design-build process ensures every element works together to reflect your lifestyle, your home, and your vision—today and well into the future.
Designing Around How You Live
Kitchens are far more than cooking spaces—they're the emotional and functional heart of the home, where routines begin, conversations unfold, and connections deepen. They anchor the daily routine, serve as a hub for gathering, and play host to both impromptu conversations and intentional moments. That’s why our approach to residential design starts with getting to know our clients on a deeper level.
From our first conversation, we explore how our clients currently use their kitchen and where the pain points are. Is there enough counter space for meal prep or room for guests to gather while they cook? Do they need a walk-in pantry, better-organized cabinets, or a built-in dining nook? These functional priorities guide our early design ideas.
We also explore traffic patterns—how people naturally move through the kitchen—and how that intersects with appliance placement and storage zones. Is there adequate landing space near the fridge or oven? Do drawer and door swings conflict in tight corners? Is there task-specific lighting where it's needed most? These are the kinds of thoughtful details that elevate a kitchen from merely beautiful to truly livable.
Broader design goals also guide the journey toward a unified result. Should the kitchen echo motifs from other rooms or stand apart as a bold contrast? Do clients prefer closed storage for a minimalist feel or open shelving for display and accessibility? Are we staying within the existing envelope or considering layout modifications to open up space? Every decision we make is about shaping both form and function—blending aesthetics with usability to create a kitchen that feels just right.
Making the Most of Small Kitchen Remodels
Small kitchen remodeling presents exciting opportunities to transform constrained layouts into functional, beautiful spaces. Sometimes, a minor reconfiguration—such as adjusting the kitchen triangle (range, sink, and fridge)—can dramatically improve flow. Other times, strategic expansions into adjacent areas or raising ceilings make a world of difference. These choices aren’t just about more square footage—they’re about creating openness, light, and better circulation.
As an established design-build firm, we assess the pros and cons of designing within the existing footprint versus structural changes. During our early design phase, we explore whether it’s feasible to reclaim space from adjoining rooms, integrate casual dining zones, or vault a ceiling to increase perceived space. We also examine the relationship between storage and visual openness—sometimes replacing bulky upper cabinets with floating shelves or rethinking cabinetry to enhance both usability and airiness.
Prioritization is key. In smaller kitchens, space is limited, so it’s crucial to identify which features matter most to each client. For some, it’s countertop real estate for cooking or baking; for others, it’s smart storage like mixing stand pull-outs, narrow pantry drawers, or vertical tray slots. Built-in banquettes can double as seating and storage, and panel-ready appliances help streamline the look. We often introduce lighter finishes, reflective surfaces, and layered lighting plans to brighten and visually expand the space.
Ultimately, small kitchen design is about intentional choices. By understanding how clients use their kitchen—how often they cook, entertain, or dine in—we create designs that don’t compromise between beauty and practicality. The result is a compact yet customized space that lives larger than its footprint.
Kitchen Remodel Spotlight: Phinney Ridge Forever Home
A recent kitchen remodel in Seattle’s Phinney Ridge neighborhood showcases what’s possible when thoughtful planning meets purposeful design. Our returning clients—who previously partnered with us on other residential upgrades—were ready to transform their outdated kitchen into a space that could evolve with their growing family. But they didn’t just want a facelift—they wanted a lasting solution that improved livability while preserving the home’s original charm.
The existing kitchen was dimly lit, spatially inefficient, and disconnected from the rest of the house. Low ceilings created a closed-in feel, while poor cabinet craftsmanship and a disjointed layout hampered daily functionality. As experienced Seattle remodeling contractors, we knew that addressing these issues meant not just improving aesthetics, but ensuring the kitchen worked in harmony with the broader home—functionally, stylistically, and structurally.
Key Upgrades and Design Decisions:
Raised ceilings brought in more light and spaciousness while also revealing and resolving underlying structural and electrical issues, including outdated knob-and-tube wiring.
Reconfigured layout improved the kitchen triangle, boosting efficiency and comfort for daily use.
Custom cabinetry and a paneled fridge and dishwasher introduced a built-in, seamless aesthetic.
Two handcrafted archways echoed the home's existing charm and helped unify old and new spaces.
A banquette bench with matching cabinet fronts referenced the aesthetic of previous work we completed in the home, creating visual continuity.
Floating shelves made from the same wood species as the living room bookcases added warmth and cohesion.
A blue and white color palette tied the kitchen to other rooms in the house for a cohesive feel.
This remodel wasn’t driven by passing trends—it was grounded in the desire to create a space that felt enduring, authentic, and seamlessly integrated into the home’s original architecture. The outcome? A kitchen that feels not only purposeful and welcoming but as though it has always belonged—both in spirit and design—to the heart of the home
For a look at our full portfolio for this project, click here.
What It’s Like to Work with Crescent Builds
Unlike many other Seattle residential remodeling contractors, we’re a full-spectrum custom home design-build firm. That means you work with one integrated team from concept through construction. We streamline communication, offer transparent budgeting, and guide you every step of the way—without handing you off mid-project.
During design, we take the time to explore what makes your home tick and how your kitchen can better serve your lifestyle. During construction, we maintain a clean, safe site while executing details with craftsmanship and care. And once the job is done, our goal is for you to walk into your new kitchen and feel like it was made just for you—because it was.
Already have building plans and a trusted architect or designer on board? That's great! At Crescent Builds, we have extensive experience working as a general contractor alongside architects and independent designers to bring carefully crafted visions to life. We integrate seamlessly into existing teams, contributing our expertise in construction planning, budgeting, scheduling, and field execution while respecting the design intent. Whether your plans are fully finalized or still evolving, we’ll ensure that your remodel is built with care, precision, and open communication every step of the way.
Understanding Kitchen Remodel Costs
One of the most common questions we hear is: What does a kitchen remodel in Seattle cost? The answer depends on several factors, including the size of the space, scope of the renovation, finish selections, and any structural changes.
Whether you're planning a full kitchen remodel or working within a tighter footprint, we offer feasibility studies and cost assessments early in the process to help you make confident decisions. Because of our design-build model and decades of experience, we can accurately align the design with your investment level before construction begins—avoiding those dreaded mid-project surprises.
ready to begin your kitchen transformation?
Your kitchen should support the way you live today—and grow with you into tomorrow. At Crescent Builds, we’re passionate about creating kitchens that feel good, function beautifully, and reflect your style. From modern kitchen remodeling designs to timeless, craftsman-inspired spaces, we design and build with integrity, creativity, and care.
Whether it’s a cozy breakfast nook for weekend mornings, a seamless color palette that reflects your personal style, or a layout that finally flows the way it should—our team is here to help shape the details into a cohesive, functional whole.
Want to learn more? Reach out to take the first step towards your custom-design kitchen remodel!






